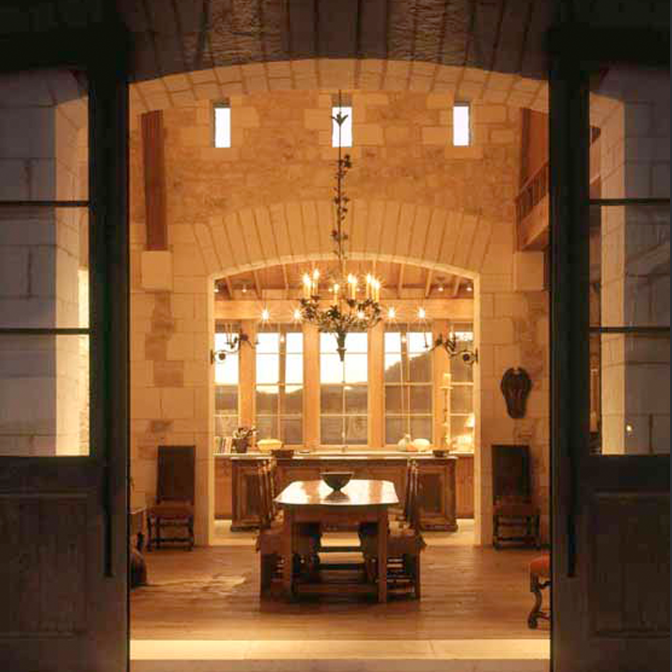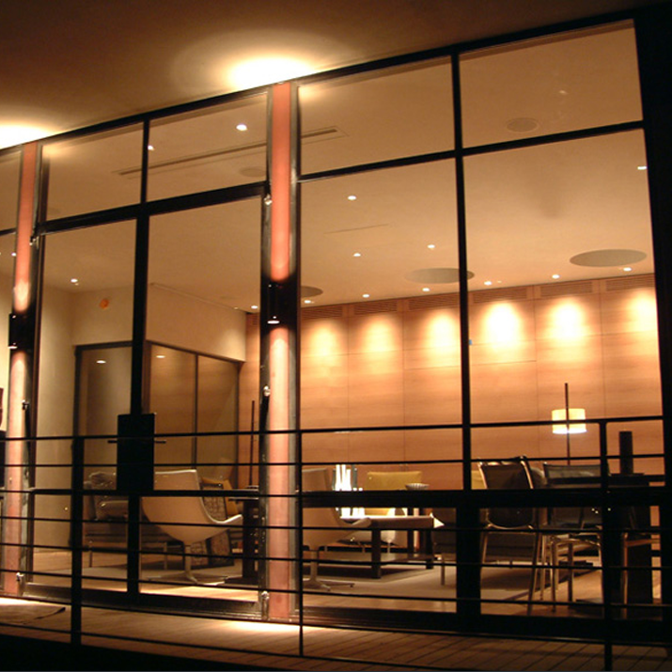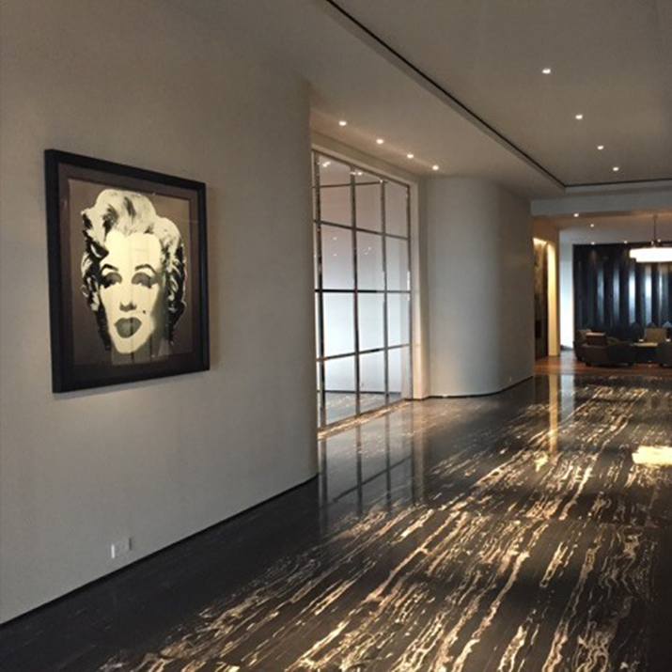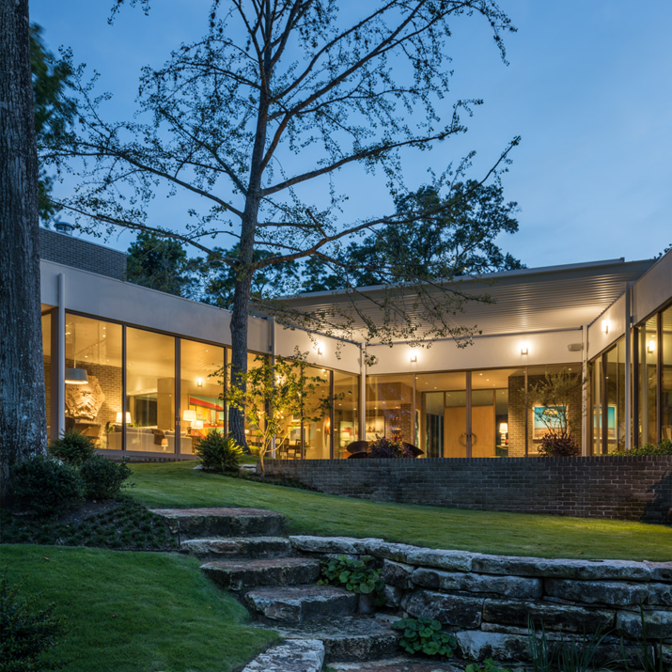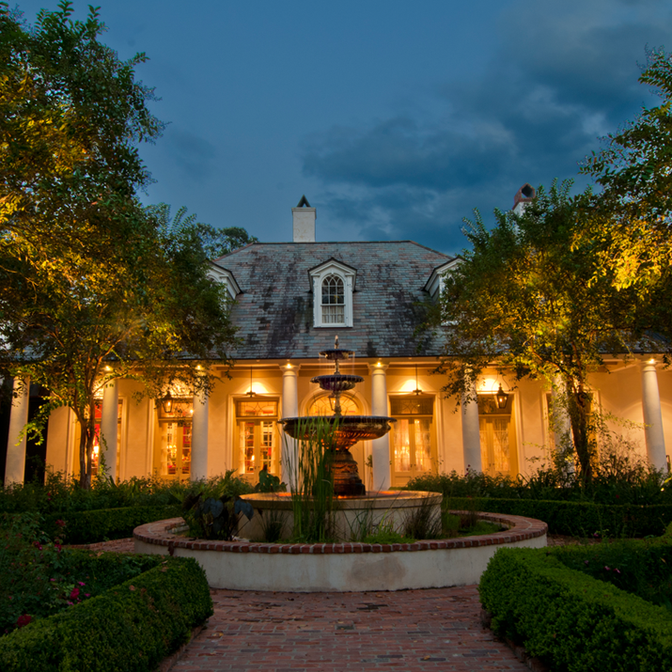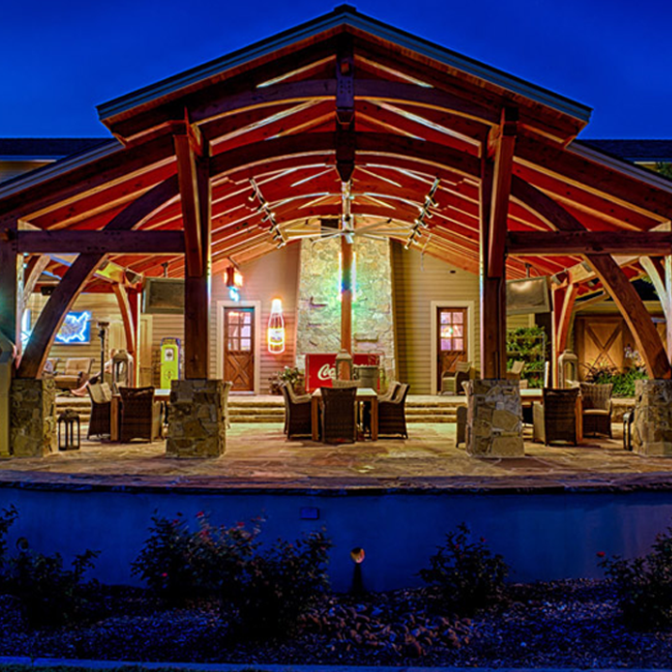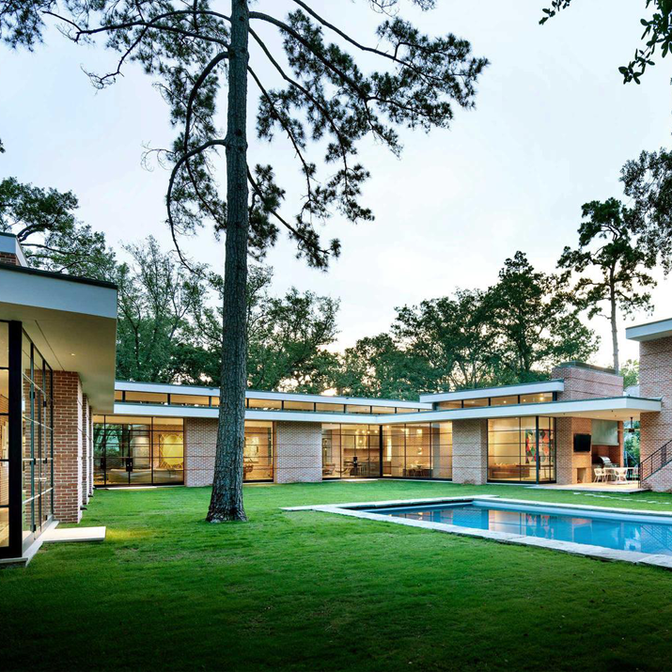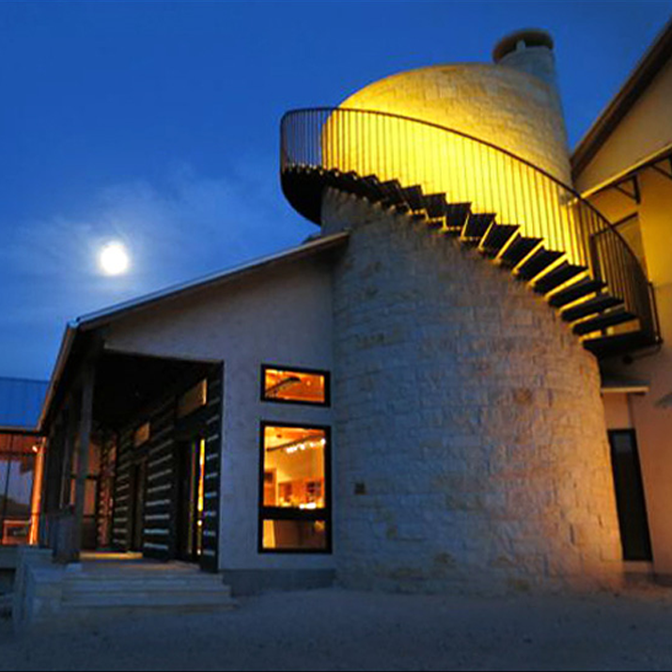delz warehouse
architect
content architecture
category
residential
completed
2016
This residential project, completed with CONTENT Architecture, encompasses the renovation of two aging metal warehouses located on an acre just north of the 610 loop. The larger warehouse, previously an auto mechanic's shop, measures 6000 square feet and contains a residence, art studio, and garage. A light well puncturing the middle of the main residence and extensive fenestration throughout bathes the structure in natural light during the day, but at night the owners rely on well placed lighting to give their home a warm glow. Adjacent, a 1200-square-foot building is reconfigured for a guest or visiting artist residence and studio with a shared outdoor patio for entertaining.






